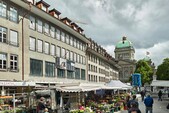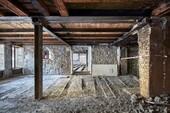Conversion Bärenplatz, Bern
2022
The three buildings Bärenplatz 9, 11 and 27 are part of the row of houses on Bärenplatz between Bundesplatz and Käfigturm, «the front» as it is called by the people of Bern. A core renovation was carried out in these buildings.



The project
In a first step, the new client PSP Swiss Property had the buildings put through their paces. By means of a so-called stratigraphic examination, walls, ceilings and floors were probed and the layers of paint were removed layer by layer to see what was hidden behind them. At Bärenplatz 27, the house closest to Bundesplatz, it was possible to uncover a wall painted over its entire surface, showing a family tree dating from 1685. Such finds are unique and will be preserved. The paintings were gently restored and integrated into an apartment.
The construction method
The existing buildings were examined not only for historic paintings, but also for their construction methods and structural condition. The multiple renovations to the buildings have left their mark: In some cases, adjustments were made to the upper floors without checking where the resulting forces could be dissipated. Renovation measures were therefore necessary.
The challenge
Ventilation, cooling and cabling had to be accommodated and static requirements met without severely altering the buildings. "High-tech in historic preservation" was called for. Today, intercepting structures, so-called explosive structures made of wood, absorb the forces from the upper floors and transfer them downward.
Services of Timbatec
- SIA Phase 11 Status analysis
- SIA Phase 21 Structural review
- SIA Phase 31 Preliminary design
- SIA Phase 32 Construction project
- SIA Phase 41 Tendering and comparison of offers
- SIA Phase 51 Implementation project
- SIA Phase 52 Execution
- Fire protection planning
- SIA Phase 53 Commissioning
- Statics and construction
Client
Immobiliengesellschaft Septima AG
8038 Zürich
Architect
Spörri Graf Partner APP AG
3000 Bern
Timber construction engineer
Timbatec Holzbauingenieure (Schweiz) AG Bern
3012 Bern
Timber construction
Boss Holzbau AG
3600 Thun
Civil engineer
Ingenta AG Ingenieure + Planer
3012 Bern
Construction management
Eberhart Partner Bauleitung AG
3000 Bern





