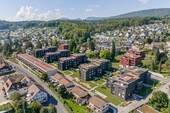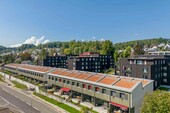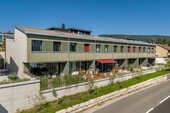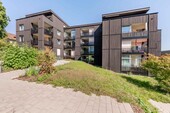Baumschulareal development
2023
To date, this is probably the most extensive new construction project ever realized in Küttigen/AG. Over 150 apartments have been built in the Rombach district. Timbatec was responsible for the workshop plans for all the timber components.





The project
The Baumgarten development in Küttigen, built by ERNE Immo AG, comprises 143 apartments and 20 terraced single-family houses on the former Hauenstein tree nursery site. The project is divided into three building plots with different house types. Timbatec played a key role in two of these types and was responsible for the comprehensive site planning work for the five M-buildings and the three Z-buildings along the thoroughfare. Thanks to the dedicated cooperation of all those involved, the shell and facades were completed on schedule and without incident.
The construction method
The architectural language of the rental and owner-occupied residential concepts is different and unique in form, design and color. Thanks to the wide range of offers, different residential target groups are addressed. The choice of materials is identical for all offers: Hybrid buildings with exterior walls and facades made of wood. By using wood as a sustainable material, the concept pays tribute to the character of the former tree nursery site.
The challenge
Due to the appealing and challenging building geometry, precise modeling was essential. The facade cladding was modeled 1:1 on the facade elements and prefabricated in detail at the plants of ERNE AG Holzbau and HUSNER AG Holzbau.
Construction Data
- Facade area 6770 m2
- Building volume (without basement) 52200 m3
Construction costs
- No details of the total construction costs are communicated.
Services of Timbatec
- 3D and 2D construction planning
- Our teams in the construction planning department worked around 3000 hours.
Building owner
ERNE Immo AG
5080 Laufenburg
Architect
ERP Architekten AG
5400 Baden
Architect
ffbk Architekten AG
8047 Zürich
Timber construction
ERNE AG Holzbau
4332 Stein
Timber construction
HUSNER AG Holzbau
5070 Frick
Client
ERNE AG Holzbau
5080 Laufenburg




